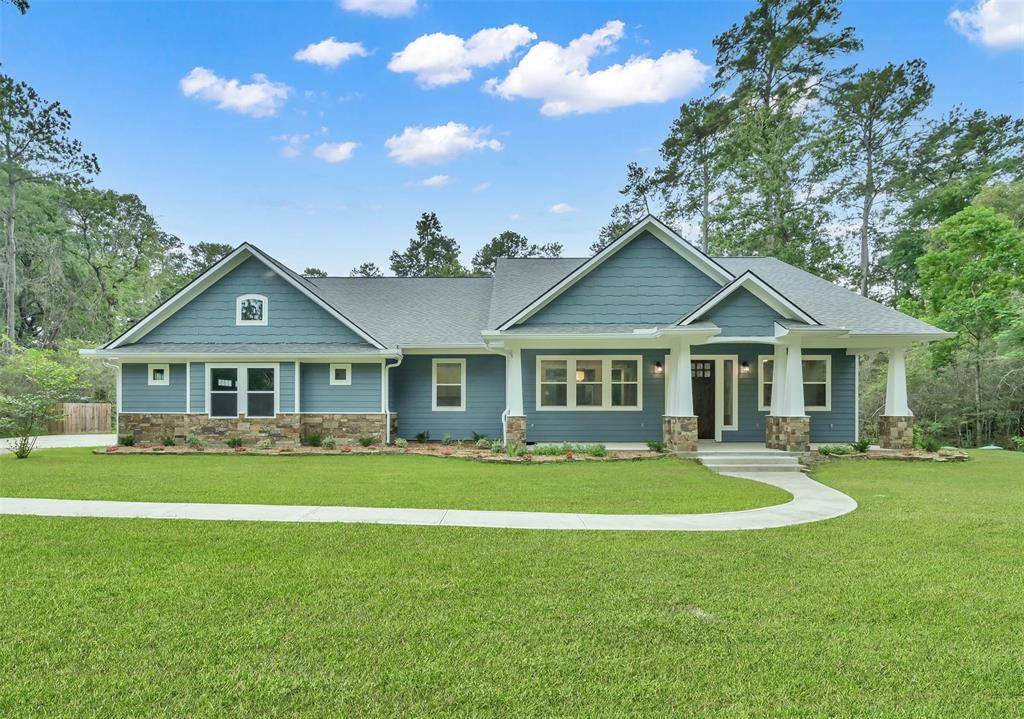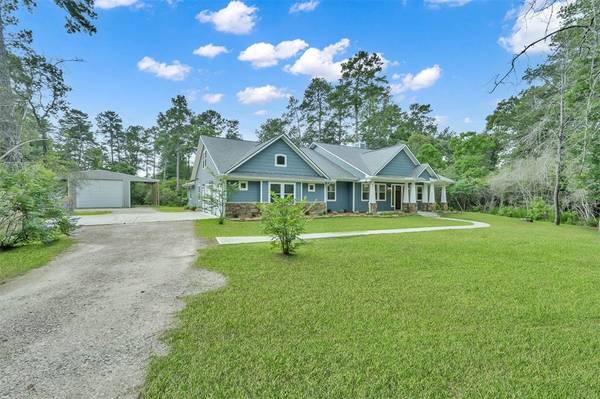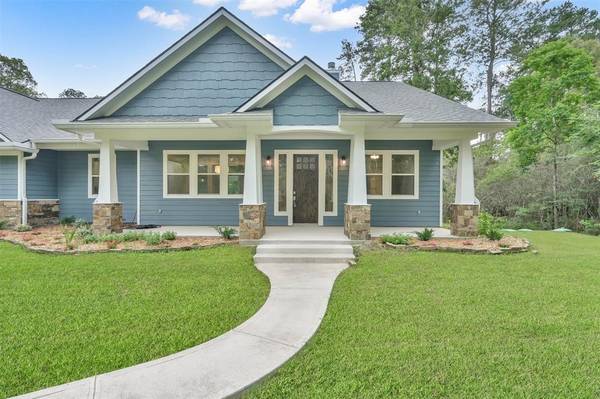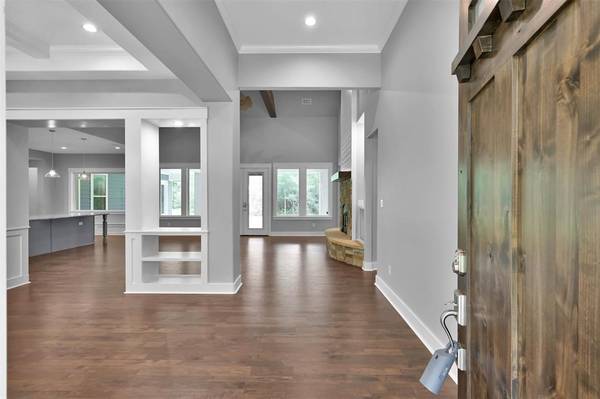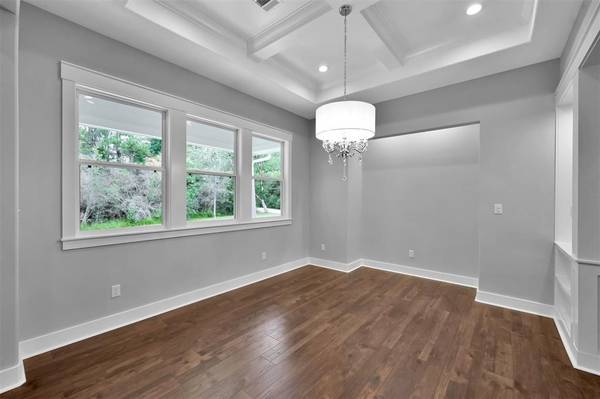$825,000
For more information regarding the value of a property, please contact us for a free consultation.
4 Beds
4.1 Baths
3,003 SqFt
SOLD DATE : 07/10/2024
Key Details
Property Type Single Family Home
Listing Status Sold
Purchase Type For Sale
Square Footage 3,003 sqft
Price per Sqft $271
Subdivision Estates Of Clear Creek 02 Repl
MLS Listing ID 40852734
Sold Date 07/10/24
Style Traditional
Bedrooms 4
Full Baths 4
Half Baths 1
HOA Fees $42/ann
HOA Y/N 1
Year Built 2019
Annual Tax Amount $11,576
Tax Year 2023
Lot Size 2.058 Acres
Acres 2.0583
Property Description
This home has great attention to detail. Upgraded laminate waterproof flooring. Knotty alder front door & solid wood interior doors. 10' ceilings with extensive craftsman millwork. Shaker style cabinets with stainless steel appliances and oversized walk in pantry boasts lots of open shelving, cabinets and counters with bar area sink. Enjoy the large covered back porch while enjoying the peaceful sounds of nature. Amazing 24x48 enclosed shop with overhands on each side with electric, water & 50 amp RV plug. Buyers to verify measurements and other details as they deem necessary. Whole home water softener/purifier recently added.
Location
State TX
County Montgomery
Area Magnolia/1488 West
Rooms
Bedroom Description 1 Bedroom Up,Primary Bed - 1st Floor,Walk-In Closet
Master Bathroom Primary Bath: Double Sinks, Primary Bath: Separate Shower, Primary Bath: Soaking Tub, Secondary Bath(s): Tub/Shower Combo
Kitchen Breakfast Bar, Island w/o Cooktop, Kitchen open to Family Room, Pots/Pans Drawers, Walk-in Pantry
Interior
Interior Features Fire/Smoke Alarm, Formal Entry/Foyer, High Ceiling
Heating Central Electric
Cooling Central Electric
Flooring Laminate
Fireplaces Number 1
Fireplaces Type Wood Burning Fireplace
Exterior
Exterior Feature Covered Patio/Deck, Porch, Workshop
Parking Features Oversized Garage
Garage Spaces 2.0
Garage Description Additional Parking, Auto Garage Door Opener, RV Parking, Workshop
Roof Type Composition
Street Surface Asphalt
Private Pool No
Building
Lot Description Wooded
Story 1.5
Foundation Slab
Lot Size Range 2 Up to 5 Acres
Sewer Septic Tank
Water Well
Structure Type Cement Board,Stone
New Construction No
Schools
Elementary Schools J.L. Lyon Elementary School
Middle Schools Magnolia Junior High School
High Schools Magnolia West High School
School District 36 - Magnolia
Others
Senior Community No
Restrictions Deed Restrictions,Horses Allowed
Tax ID 4553-02-17500
Energy Description Ceiling Fans,Digital Program Thermostat,High-Efficiency HVAC,Insulated/Low-E windows,Radiant Attic Barrier,Tankless/On-Demand H2O Heater
Acceptable Financing Cash Sale, Conventional, FHA
Tax Rate 1.5787
Disclosures Sellers Disclosure
Listing Terms Cash Sale, Conventional, FHA
Financing Cash Sale,Conventional,FHA
Special Listing Condition Sellers Disclosure
Read Less Info
Want to know what your home might be worth? Contact us for a FREE valuation!

Our team is ready to help you sell your home for the highest possible price ASAP

Bought with Sell Texas Group


