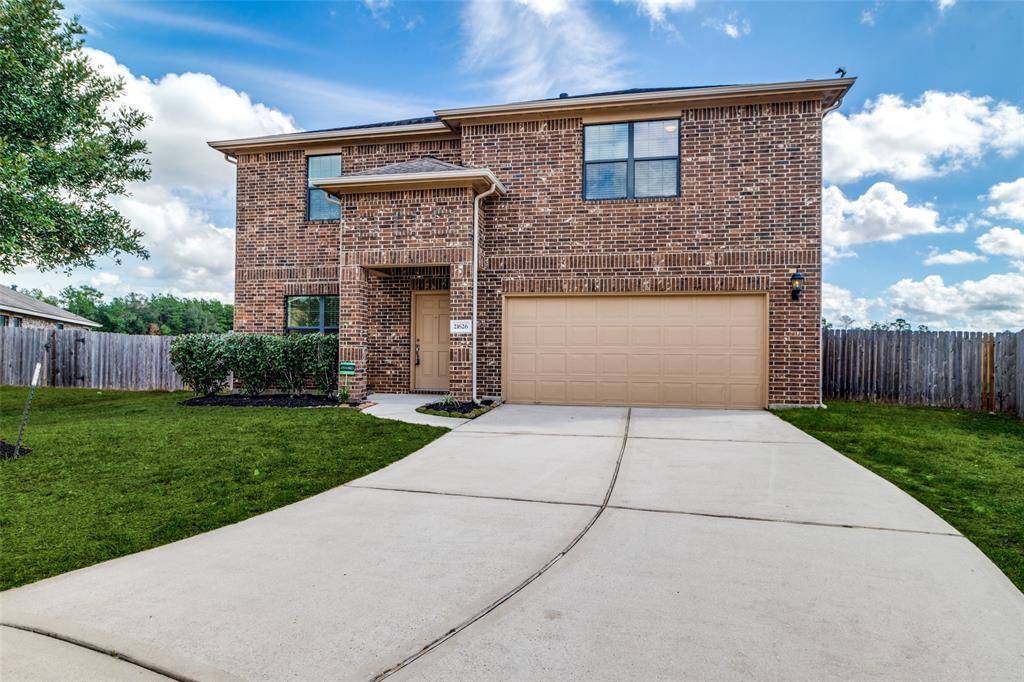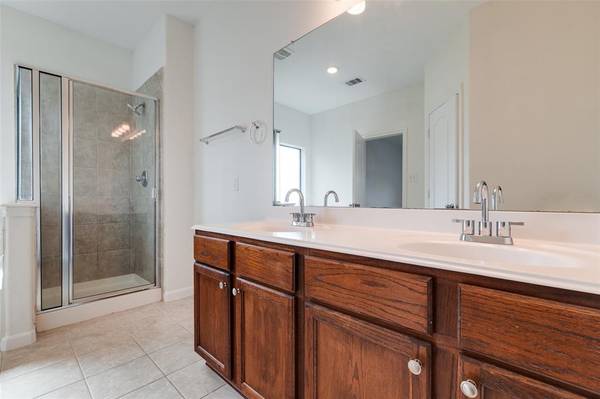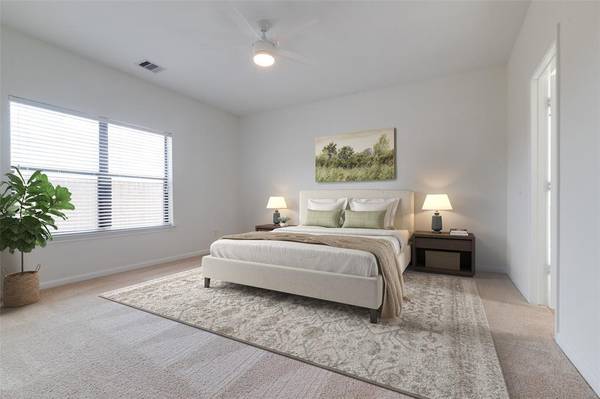$290,000
For more information regarding the value of a property, please contact us for a free consultation.
4 Beds
2.1 Baths
2,608 SqFt
SOLD DATE : 06/14/2024
Key Details
Property Type Single Family Home
Listing Status Sold
Purchase Type For Sale
Square Footage 2,608 sqft
Price per Sqft $111
Subdivision Cumberland Crossing 05
MLS Listing ID 37400681
Sold Date 06/14/24
Style Traditional
Bedrooms 4
Full Baths 2
Half Baths 1
HOA Fees $33/ann
HOA Y/N 1
Year Built 2014
Annual Tax Amount $5,901
Tax Year 2023
Lot Size 8,458 Sqft
Acres 0.1942
Property Description
Step into this meticulously cared for residence nestled in the desirable Cumberland Crossing community, mere moments away from the vibrant retail and leisure offerings of Valley Ranch Town Center! Boasting recent enhancements including fresh interior paint, upgraded light fixtures, refined cabinet hardware, luxurious vinyl wood flooring and modern kitchen appliances, this home exudes contemporary elegance. Abundant square footage spans across both levels, with a generously sized game room upstairs complementing three additional bedrooms, ideal for expanded living and entertainment opportunities. The spacious front driveway offers ample parking space for guests and the fenced back yard with no back neighbors and a covered patio offers the perfect hideaway! Don't miss out on the chance to make this remarkable property yours, offered at an enticing price point! Schedule your tour today!
Location
State TX
County Montgomery
Area Porter/New Caney West
Rooms
Bedroom Description Primary Bed - 1st Floor,Walk-In Closet
Other Rooms Breakfast Room, Formal Dining, Gameroom Up, Kitchen/Dining Combo, Living Area - 1st Floor, Utility Room in House
Master Bathroom Primary Bath: Double Sinks, Primary Bath: Separate Shower, Primary Bath: Soaking Tub, Secondary Bath(s): Tub/Shower Combo
Kitchen Pantry
Interior
Interior Features Alarm System - Owned
Heating Central Electric
Cooling Central Gas
Flooring Carpet, Tile, Vinyl Plank
Exterior
Exterior Feature Back Yard Fenced, Covered Patio/Deck, Porch
Garage Attached Garage
Garage Spaces 2.0
Roof Type Composition
Private Pool No
Building
Lot Description Subdivision Lot
Story 2
Foundation Slab
Lot Size Range 0 Up To 1/4 Acre
Water Water District
Structure Type Brick,Wood
New Construction No
Schools
Elementary Schools Robert Crippen Elementary School
Middle Schools White Oak Middle School (New Caney)
High Schools Porter High School (New Caney)
School District 39 - New Caney
Others
Senior Community No
Restrictions Deed Restrictions
Tax ID 3604-05-02400
Acceptable Financing Cash Sale, Conventional, FHA, VA
Tax Rate 1.8779
Disclosures Sellers Disclosure
Listing Terms Cash Sale, Conventional, FHA, VA
Financing Cash Sale,Conventional,FHA,VA
Special Listing Condition Sellers Disclosure
Read Less Info
Want to know what your home might be worth? Contact us for a FREE valuation!

Our team is ready to help you sell your home for the highest possible price ASAP

Bought with Texas Skyline Properties







