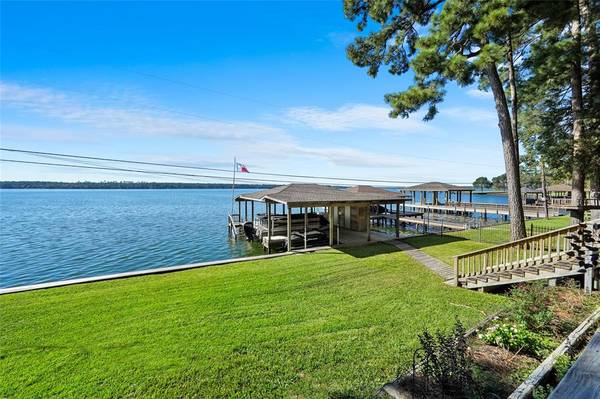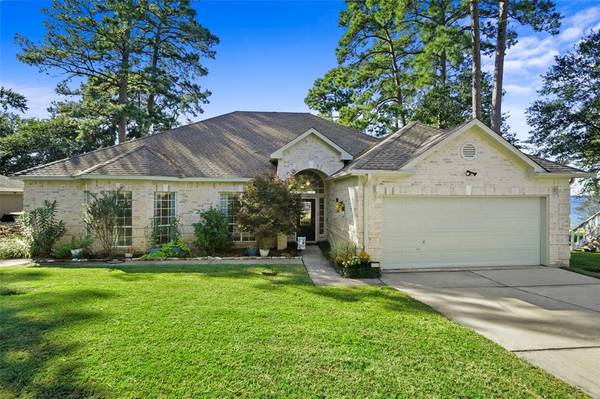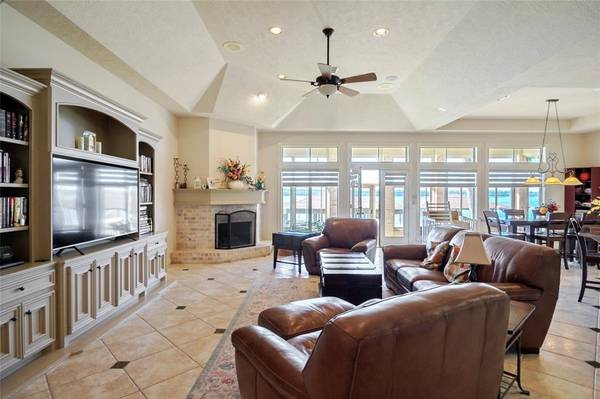$839,000
For more information regarding the value of a property, please contact us for a free consultation.
3 Beds
2 Baths
2,497 SqFt
SOLD DATE : 05/14/2024
Key Details
Property Type Single Family Home
Listing Status Sold
Purchase Type For Sale
Square Footage 2,497 sqft
Price per Sqft $330
Subdivision Cape Malibu
MLS Listing ID 91200780
Sold Date 05/14/24
Style Traditional
Bedrooms 3
Full Baths 2
HOA Fees $47/ann
HOA Y/N 1
Year Built 1992
Annual Tax Amount $11,469
Tax Year 2023
Lot Size 0.264 Acres
Acres 0.2645
Property Description
Incredible open water views from this single story home. This 3 bedroom, 2 bath home offers an open floor plan with immediate lake views from the minute you enter the front door. The spacious living room has a custom bookcase with shelves and room for your T.V. There is also a cozy fireplace for those chilly nights. The living room opens to the kitchen & formal dining area where entertaining becomes a breeze. The kitchen is appointed w/granite counters and an extensive buffet or work station w/ cabinets & storage galore. There is a brand new wine fridge along pantry and electric cooktop. The formal dining area overlooks the enclosed sunroom where you can expand your living space. The primary suite has patio access along with en-suite bathroom with dual sinks, vanity area and spacious shower with seamless glass. There are 2 additional bdrms along w/ full bath. The outside area is breathtaking w/expansive deck, retractable awning & huge boat house. 22K Generac. Area pool & boat launch.
Location
State TX
County Montgomery
Area Lake Conroe Area
Rooms
Bedroom Description All Bedrooms Down,En-Suite Bath,Primary Bed - 1st Floor,Sitting Area,Walk-In Closet
Other Rooms 1 Living Area, Formal Dining, Kitchen/Dining Combo, Living Area - 1st Floor, Sun Room, Utility Room in House
Master Bathroom Primary Bath: Double Sinks, Primary Bath: Jetted Tub, Primary Bath: Separate Shower, Secondary Bath(s): Tub/Shower Combo, Vanity Area
Den/Bedroom Plus 3
Kitchen Breakfast Bar, Kitchen open to Family Room, Pantry, Walk-in Pantry
Interior
Interior Features Fire/Smoke Alarm, Window Coverings, Wired for Sound
Heating Central Electric
Cooling Central Electric
Flooring Carpet, Tile
Fireplaces Number 1
Fireplaces Type Gaslog Fireplace
Exterior
Exterior Feature Back Yard, Back Yard Fenced, Covered Patio/Deck, Fully Fenced, Patio/Deck, Screened Porch, Sprinkler System
Garage Attached Garage
Garage Spaces 2.0
Garage Description Auto Garage Door Opener, Double-Wide Driveway
Waterfront Description Boat House,Boat Lift,Boat Slip,Bulkhead,Concrete Bulkhead,Lakefront,Metal Bulkhead
Roof Type Composition
Street Surface Asphalt
Private Pool No
Building
Lot Description Waterfront
Faces East
Story 1
Foundation Slab
Lot Size Range 1/4 Up to 1/2 Acre
Sewer Public Sewer, Septic Tank
Water Public Water
Structure Type Brick
New Construction No
Schools
Elementary Schools Parmley Elementary School
Middle Schools Lynn Lucas Middle School
High Schools Willis High School
School District 56 - Willis
Others
HOA Fee Include Clubhouse,Recreational Facilities
Senior Community No
Restrictions Deed Restrictions
Tax ID 3310-00-02400
Energy Description Attic Vents,Ceiling Fans,Generator,Insulation - Spray-Foam
Tax Rate 1.7821
Disclosures Sellers Disclosure
Special Listing Condition Sellers Disclosure
Read Less Info
Want to know what your home might be worth? Contact us for a FREE valuation!

Our team is ready to help you sell your home for the highest possible price ASAP

Bought with Berkshire Hathaway HomeServices Premier Properties







