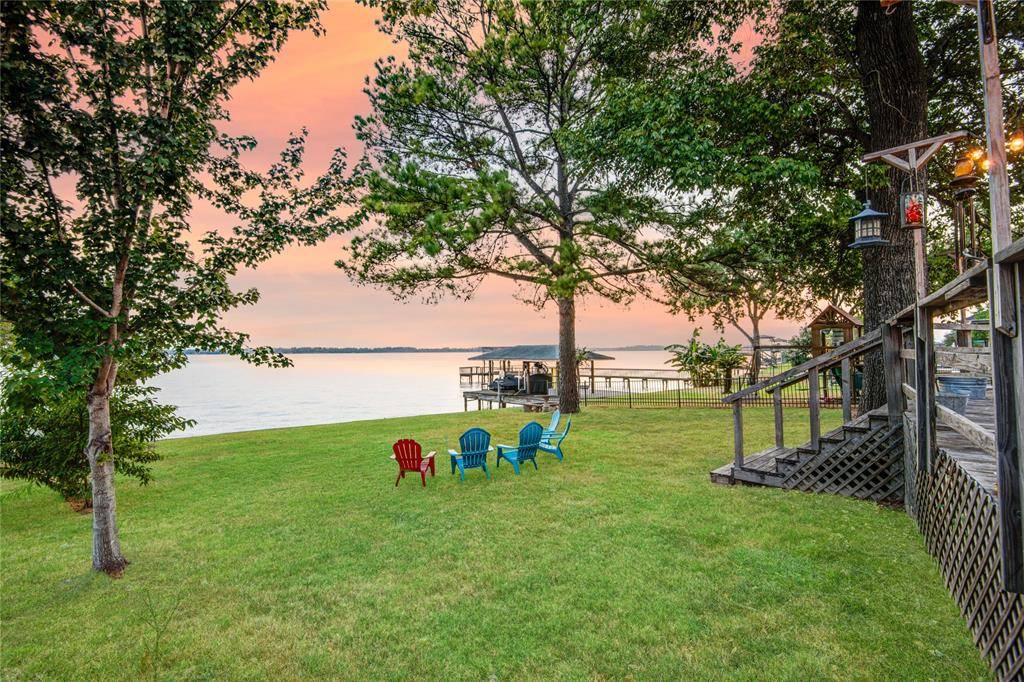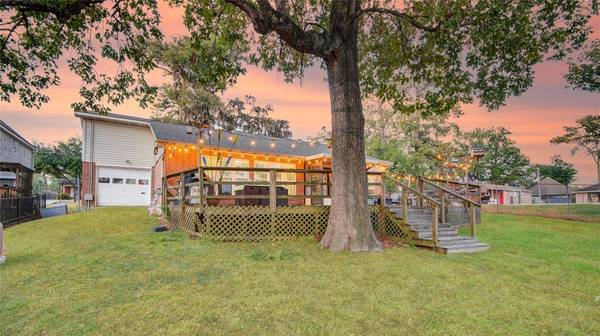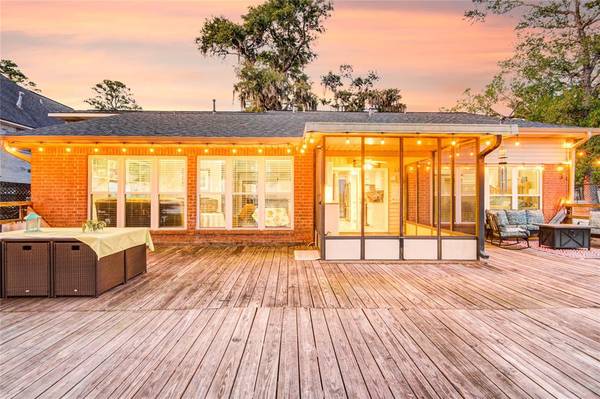$450,000
For more information regarding the value of a property, please contact us for a free consultation.
3 Beds
2 Baths
1,640 SqFt
SOLD DATE : 11/09/2023
Key Details
Property Type Single Family Home
Listing Status Sold
Purchase Type For Sale
Square Footage 1,640 sqft
Price per Sqft $265
Subdivision Lake Shadows
MLS Listing ID 22647768
Sold Date 11/09/23
Style Traditional
Bedrooms 3
Full Baths 2
HOA Fees $6/ann
HOA Y/N 1
Year Built 1986
Annual Tax Amount $6,592
Tax Year 2022
Lot Size 0.286 Acres
Acres 0.286
Property Description
Embrace the tranquility of lakefront living at this one-story gem on Lake Houston. This 3 bedroom 2 bath home has been meticulously maintained and has many great features including a Koehler generator, drive through garage that leads through to the backyard, fully bulkheaded, updated kitchen, new flooring, and abundance of built-ins for storage throughout. House has NEVER flooded! The large windows throughout the home provide an abundance of natural light and create a seamless connection between indoor and outdoor living spaces. The primary bedroom boasts its own private view of the lake. The expansive backyard has a screened patio with built-in icemaker and beverage fridge, perfect for entertaining. Step outside onto the huge deck where you can enjoy the beautiful view of Lake Houston. Natural gas line connection for easy outdoor grilling. Fishing right from your backyard. Great community with low taxes and HOA, neighborhood pool, park, tennis court, & boat launch.
Location
State TX
County Harris
Area Crosby Area
Rooms
Bedroom Description All Bedrooms Down,Primary Bed - 1st Floor,Split Plan,Walk-In Closet
Other Rooms Utility Room in Garage
Master Bathroom Primary Bath: Jetted Tub, Primary Bath: Separate Shower, Primary Bath: Soaking Tub
Den/Bedroom Plus 3
Kitchen Kitchen open to Family Room, Pot Filler
Interior
Heating Central Electric, Central Gas
Cooling Central Electric
Fireplaces Number 2
Fireplaces Type Mock Fireplace
Exterior
Exterior Feature Back Yard Fenced, Exterior Gas Connection, Patio/Deck, Screened Porch, Subdivision Tennis Court
Garage Attached Garage
Garage Spaces 2.0
Waterfront Description Bulkhead,Lake View,Wood Bulkhead
Roof Type Composition
Private Pool No
Building
Lot Description Subdivision Lot, Water View, Waterfront
Faces North
Story 1
Foundation Slab
Lot Size Range 0 Up To 1/4 Acre
Water Water District
Structure Type Brick
New Construction No
Schools
Elementary Schools Newport Elementary School
Middle Schools Crosby Middle School (Crosby)
High Schools Crosby High School
School District 12 - Crosby
Others
Senior Community No
Restrictions Deed Restrictions
Tax ID 095-008-000-0024
Energy Description Ceiling Fans,Generator
Tax Rate 2.6038
Disclosures Mud, Sellers Disclosure
Special Listing Condition Mud, Sellers Disclosure
Read Less Info
Want to know what your home might be worth? Contact us for a FREE valuation!

Our team is ready to help you sell your home for the highest possible price ASAP

Bought with Jane Byrd Properties INTL.







