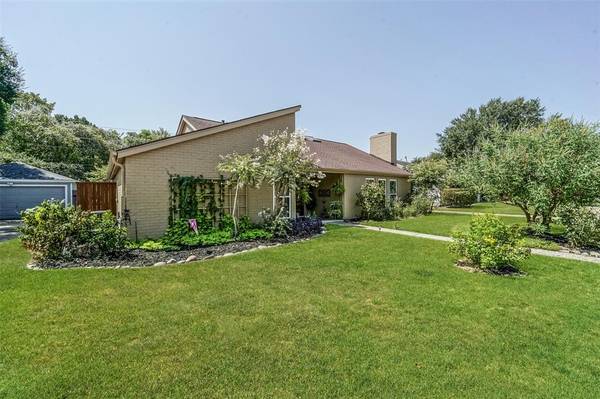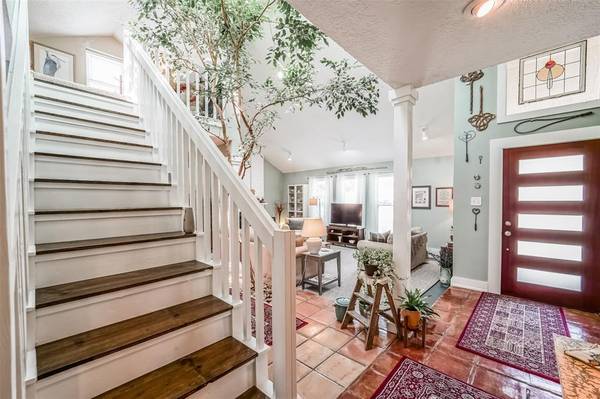$334,500
For more information regarding the value of a property, please contact us for a free consultation.
3 Beds
2.1 Baths
1,708 SqFt
SOLD DATE : 10/19/2023
Key Details
Property Type Single Family Home
Listing Status Sold
Purchase Type For Sale
Square Footage 1,708 sqft
Price per Sqft $203
Subdivision Bear Creek Village Sec 01
MLS Listing ID 63669746
Sold Date 10/19/23
Style Traditional
Bedrooms 3
Full Baths 2
Half Baths 1
HOA Fees $38/ann
HOA Y/N 1
Year Built 1975
Annual Tax Amount $4,221
Tax Year 2022
Lot Size 8,362 Sqft
Acres 0.192
Property Description
Welcome to your dream home! A charming, immaculate, and completely remodeled move in ready home situated on a cul-de-sac. This inviting home features open living space filled with natural light with a split floor plan. The gourmet kitchen is a chef's delight, complete with a central island, quartz countertops, stylish soft-close cabinets, and stainless steel appliances. The primary bedroom features an ensuite bath, walk-in closet, and French doors leading to an extended covered patio overlooking a lush, private backyard paradise, complete with pool and spa. Additional highlights include luxurious tile walk-in showers, upgraded light fixtures, energy-efficient double-pane windows, closed cell wall insulation, 12'' of blown insulation in the attic, upgraded PVC pipes, HVAC and roof replaced in 2017.and a convenient half-bath located in the garage, perfect for pool days. Don't miss out on this exceptional opportunity to create lasting memories in your very own slice of paradise!
Location
State TX
County Harris
Area Katy - North
Rooms
Bedroom Description All Bedrooms Down,En-Suite Bath,Split Plan,Walk-In Closet
Other Rooms 1 Living Area, Breakfast Room, Family Room, Formal Dining, Living Area - 1st Floor, Living/Dining Combo, Loft, Utility Room in House
Master Bathroom Half Bath, Primary Bath: Tub/Shower Combo, Secondary Bath(s): Tub/Shower Combo
Kitchen Breakfast Bar, Island w/o Cooktop, Kitchen open to Family Room, Pantry, Soft Closing Cabinets, Soft Closing Drawers
Interior
Interior Features Window Coverings, Fire/Smoke Alarm, High Ceiling
Heating Central Gas
Cooling Central Electric
Flooring Concrete, Tile
Fireplaces Number 1
Fireplaces Type Wood Burning Fireplace
Exterior
Exterior Feature Back Yard, Back Yard Fenced, Covered Patio/Deck, Patio/Deck, Porch, Spa/Hot Tub
Parking Features Detached Garage
Garage Spaces 2.0
Pool In Ground
Roof Type Other
Street Surface Asphalt
Private Pool Yes
Building
Lot Description Cul-De-Sac, Subdivision Lot
Story 1
Foundation Slab
Lot Size Range 0 Up To 1/4 Acre
Sewer Public Sewer
Water Public Water
Structure Type Brick,Wood
New Construction No
Schools
Elementary Schools Bear Creek Elementary School (Katy)
Middle Schools Cardiff Junior High School
High Schools Mayde Creek High School
School District 30 - Katy
Others
Senior Community No
Restrictions Deed Restrictions
Tax ID 106-841-000-0068
Energy Description Attic Fan,Insulation - Blown Fiberglass,Insulation - Other
Acceptable Financing Cash Sale, Conventional, FHA
Tax Rate 2.1253
Disclosures Mud, Other Disclosures, Sellers Disclosure
Listing Terms Cash Sale, Conventional, FHA
Financing Cash Sale,Conventional,FHA
Special Listing Condition Mud, Other Disclosures, Sellers Disclosure
Read Less Info
Want to know what your home might be worth? Contact us for a FREE valuation!

Our team is ready to help you sell your home for the highest possible price ASAP

Bought with KSP







