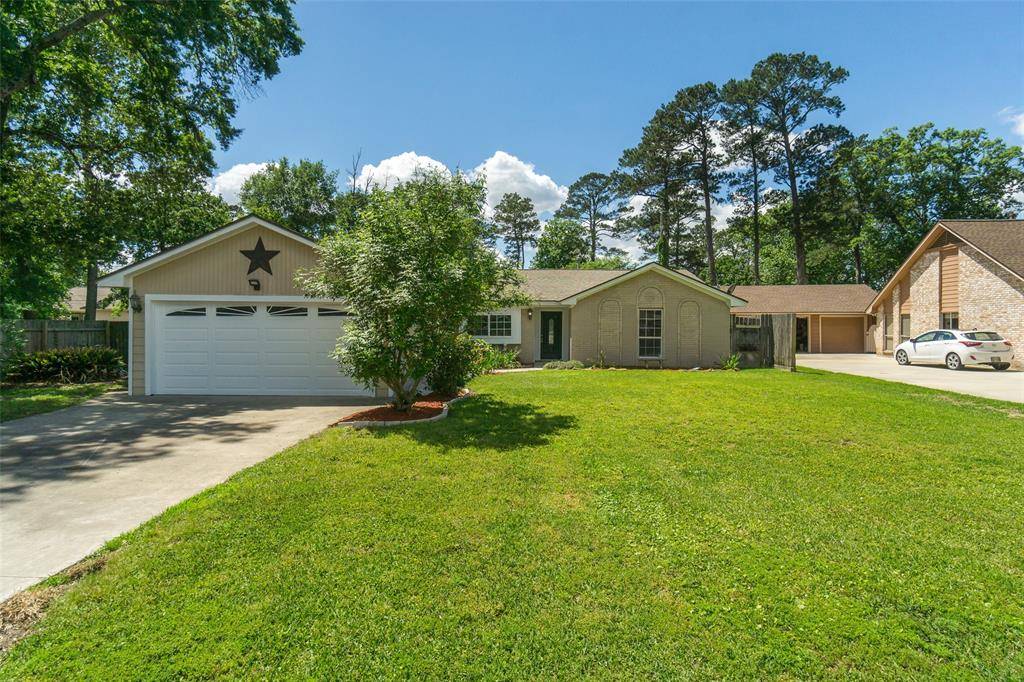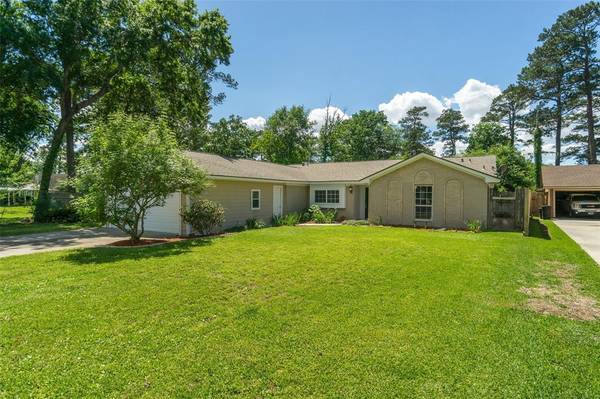$274,900
For more information regarding the value of a property, please contact us for a free consultation.
4 Beds
2 Baths
1,964 SqFt
SOLD DATE : 07/17/2023
Key Details
Property Type Single Family Home
Listing Status Sold
Purchase Type For Sale
Square Footage 1,964 sqft
Price per Sqft $131
Subdivision Indian Shores Sec 04
MLS Listing ID 90461087
Sold Date 07/17/23
Style Traditional
Bedrooms 4
Full Baths 2
HOA Fees $10/ann
HOA Y/N 1
Year Built 1971
Annual Tax Amount $5,849
Tax Year 2022
Lot Size 0.293 Acres
Acres 0.2927
Property Description
Welcome to Indian Shores. A beautiful scenic lake front community featuring boat access, park, pool, golf course & zoned to Huffman ISD. This open concept homes with high vaulted ceiling has crown molding, wood laminate flooring, updated kitchen, bathrooms, light fixtures and paint throughout. The large updated kitchen includes granite counter tops, black appliances and breakfast far that is open to the family room and formal dining. The family room includes a beautiful fireplace surrounded with staked stone to the ceiling and gas logs. Large primary bedroom with primary bathroom that has a dual sink bowl vanity & walk in shower. The garage has been converted to include a pantry, utility room & work area. The carport has been enclosed for vehicles and a work shop. Beautiful backyard with a large area for entertaining and summertime grilling.
NEW A/C UNIT AND CARPET 2023.
This property has it all!! A must see.
Location
State TX
County Harris
Area Huffman Area
Rooms
Bedroom Description All Bedrooms Down
Other Rooms 1 Living Area, Breakfast Room, Formal Dining, Utility Room in House
Kitchen Breakfast Bar, Kitchen open to Family Room, Pantry
Interior
Heating Central Gas
Cooling Central Electric
Fireplaces Number 1
Exterior
Garage Attached Garage, Oversized Garage
Garage Spaces 2.0
Roof Type Composition
Private Pool No
Building
Lot Description Subdivision Lot
Story 1
Foundation Slab
Lot Size Range 1/4 Up to 1/2 Acre
Sewer Public Sewer
Water Public Water
Structure Type Brick,Wood
New Construction No
Schools
Elementary Schools Huffman Elementary School (Huffman)
Middle Schools Huffman Middle School
High Schools Hargrave High School
School District 28 - Huffman
Others
Senior Community No
Restrictions Deed Restrictions
Tax ID 099-322-000-0029
Acceptable Financing Cash Sale, Conventional, FHA, VA
Tax Rate 2.3436
Disclosures Mud, Sellers Disclosure
Listing Terms Cash Sale, Conventional, FHA, VA
Financing Cash Sale,Conventional,FHA,VA
Special Listing Condition Mud, Sellers Disclosure
Read Less Info
Want to know what your home might be worth? Contact us for a FREE valuation!

Our team is ready to help you sell your home for the highest possible price ASAP

Bought with Better Homes and Gardens Real Estate Gary Greene - Memorial







