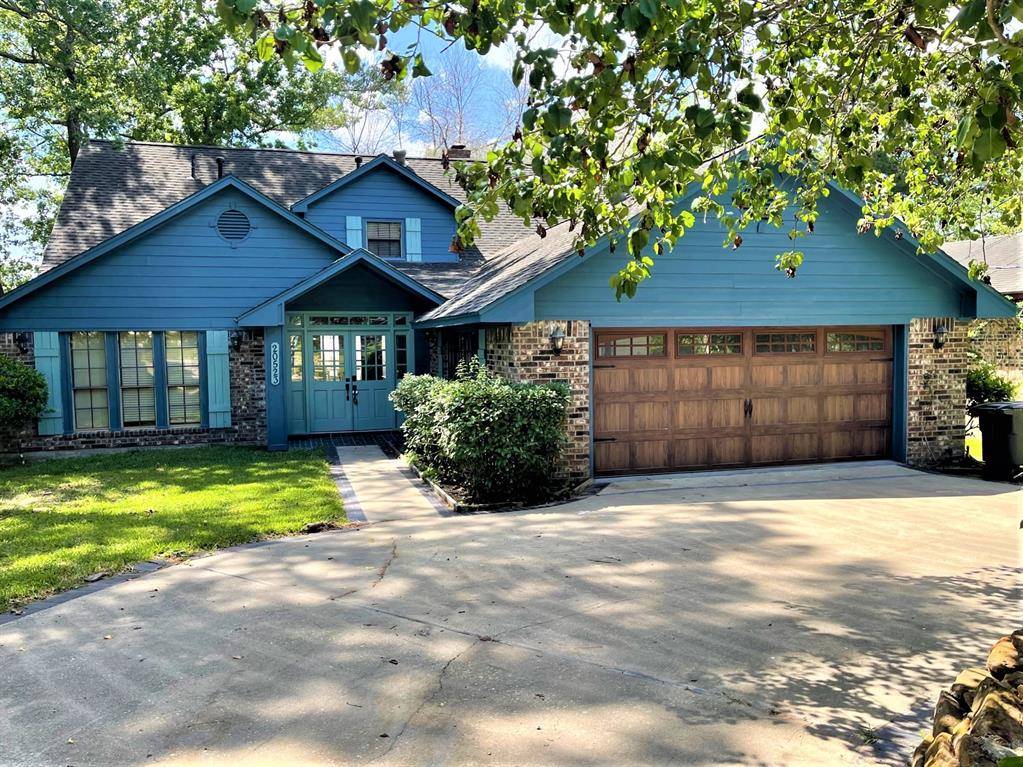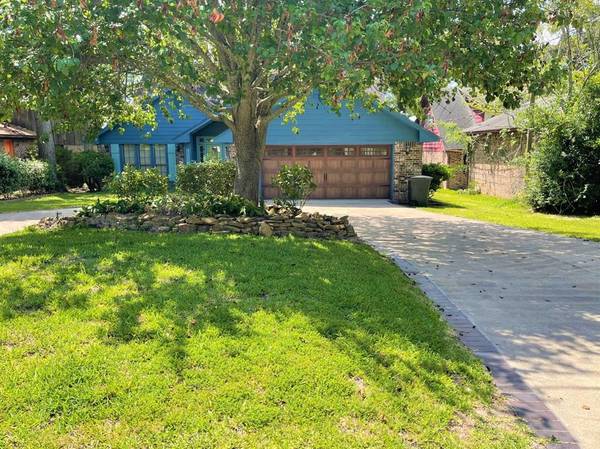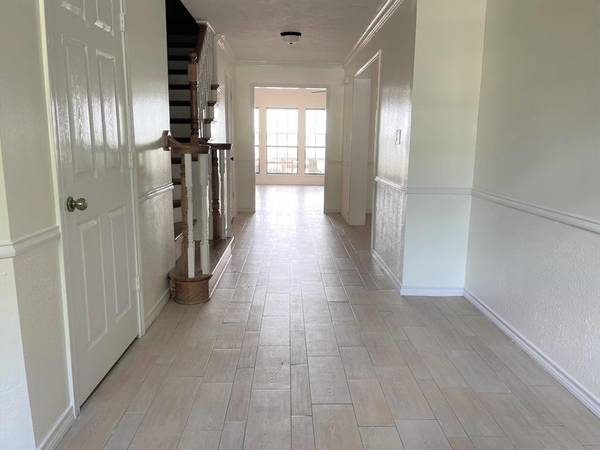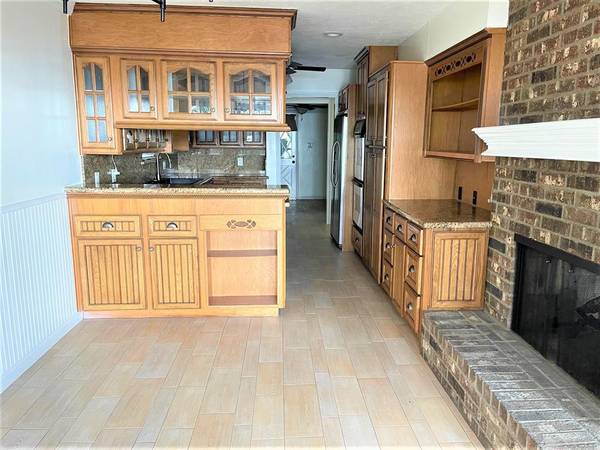$445,000
For more information regarding the value of a property, please contact us for a free consultation.
4 Beds
2.2 Baths
2,729 SqFt
SOLD DATE : 06/23/2023
Key Details
Property Type Single Family Home
Listing Status Sold
Purchase Type For Sale
Square Footage 2,729 sqft
Price per Sqft $163
Subdivision Indian Shores Sec 01
MLS Listing ID 67176998
Sold Date 06/23/23
Style Traditional
Bedrooms 4
Full Baths 2
Half Baths 2
HOA Fees $40/qua
HOA Y/N 1
Year Built 1982
Annual Tax Amount $10,400
Tax Year 2022
Lot Size 0.256 Acres
Acres 0.2556
Property Description
Here's your LAKE LIFE-this home has it all!Indian Shores community amenities-SEE ATTACHMENT-community pool,club house,lake access,boat ramp,golf course,schools!This gorgeous home sits on the open water of Lake Houston&offers the best views,unbelievable sunsets,boat dock with jet ski lifts,boat lifts,pier, massive deck overlooking the lake with lots of storage.If you think the exterior is a dream,wait until you see inside!!So many features and upgrades,along with a very well thought out floorplan to maximize your views and enjoyment. Kitchen has beautiful wood cabinets,soft close features,organizer features,glass cabinet fronts, and more. Primary bedroom has a screened in porch overlooking the lake, recent remodel of ensuite bath, and wood floors. Oversized garage with epoxy floor, tons of storage, work space area, and extra outlets. Living room has 2 sided fireplace, formal dining room open to living room. 2nd bed down could be an office, craft room, nursery. Call for all the details!
Location
State TX
County Harris
Area Crosby Area
Rooms
Bedroom Description All Bedrooms Up,Primary Bed - 1st Floor
Other Rooms Breakfast Room, Utility Room in House
Master Bathroom Primary Bath: Double Sinks
Kitchen Breakfast Bar, Pots/Pans Drawers, Soft Closing Cabinets
Interior
Interior Features Drapes/Curtains/Window Cover, Refrigerator Included
Heating Central Gas
Cooling Central Electric
Flooring Tile, Vinyl Plank, Wood
Fireplaces Number 1
Fireplaces Type Gaslog Fireplace
Exterior
Exterior Feature Back Yard, Patio/Deck, Screened Porch
Garage Attached Garage, Oversized Garage
Garage Spaces 2.0
Garage Description Auto Garage Door Opener, Circle Driveway
Waterfront Description Boat House,Boat Lift,Boat Slip,Bulkhead,Lake View,Lakefront,Pier
Roof Type Composition
Private Pool No
Building
Lot Description In Golf Course Community, Other, Subdivision Lot, Waterfront
Story 2
Foundation Slab
Lot Size Range 0 Up To 1/4 Acre
Water Water District
Structure Type Brick,Wood
New Construction No
Schools
Elementary Schools Newport Elementary School
Middle Schools Crosby Middle School (Crosby)
High Schools Crosby High School
School District 12 - Crosby
Others
HOA Fee Include Clubhouse,Grounds,Other,Recreational Facilities
Senior Community No
Restrictions Deed Restrictions
Tax ID 097-287-000-0029
Ownership Full Ownership
Energy Description Ceiling Fans,Digital Program Thermostat
Acceptable Financing Cash Sale, Conventional, FHA, VA
Tax Rate 2.6172
Disclosures Sellers Disclosure
Listing Terms Cash Sale, Conventional, FHA, VA
Financing Cash Sale,Conventional,FHA,VA
Special Listing Condition Sellers Disclosure
Read Less Info
Want to know what your home might be worth? Contact us for a FREE valuation!

Our team is ready to help you sell your home for the highest possible price ASAP

Bought with JLA Realty







