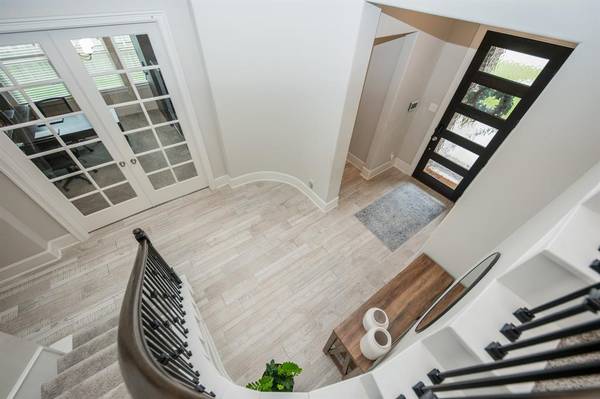$599,999
For more information regarding the value of a property, please contact us for a free consultation.
4 Beds
3 Baths
3,284 SqFt
SOLD DATE : 04/27/2023
Key Details
Property Type Single Family Home
Listing Status Sold
Purchase Type For Sale
Square Footage 3,284 sqft
Price per Sqft $169
Subdivision Willow Creek Farms 2 Sec 3
MLS Listing ID 812329
Sold Date 04/27/23
Style Contemporary/Modern
Bedrooms 4
Full Baths 3
HOA Fees $50/ann
HOA Y/N 1
Year Built 2018
Annual Tax Amount $11,994
Tax Year 2022
Lot Size 8,337 Sqft
Acres 0.1914
Property Description
The Emery Plan Showcases 3 Car Tandem Garage! Amazing Foyer w/Two Story High Ceiling, Balconies & Beautiful Sweeping Stairway! Gorgeous Tile Floors Throughout! Study w/French Doors! Gourmet Kitchen w/Granite Counters, Tile Back-Splash, Working Island with Under-mount Stainless Sink with Seating Area, Tall Cabinets, Built-In Stainless Steel Appliances, Pull Out Kitchen Facet & Breakfast Area w/Direct access to Covered Rear Patio & Backyard! Huge Family Room w/Two Story High Ceiling, Wall of Windows & Cast Stone Fireplace! Master & Guest Suite Downstairs! Master w/High Coffered Ceilings; Luxurious Bath-Spa w/2 Private Sink Vanities w/Stone Counter-tops, Deep Garden Tub, Seamless Glass Door Shower w/Stone Bench & Huge Walk-in Closet! Upstairs Media & Game Rm, 2 Secondary Bedrooms & Jack-n-Jill Bath! No Flooding during Storm! Zoned to outstanding KISD Schools! Covered Patio! Wonderful Subdivision!
Location
State TX
County Waller
Area Fulshear/South Brookshire/Simonton
Rooms
Bedroom Description 2 Bedrooms Down
Den/Bedroom Plus 4
Interior
Interior Features Alarm System - Owned, Drapes/Curtains/Window Cover, High Ceiling
Heating Central Gas
Cooling Central Electric
Flooring Carpet, Tile
Fireplaces Number 1
Fireplaces Type Gas Connections
Exterior
Exterior Feature Back Yard Fenced, Covered Patio/Deck
Garage Attached Garage, Tandem
Garage Spaces 3.0
Roof Type Composition
Private Pool No
Building
Lot Description Corner
Story 2
Foundation Slab
Lot Size Range 0 Up To 1/4 Acre
Builder Name Westin Homes
Water Public Water, Water District
Structure Type Brick,Cement Board,Stone,Wood
New Construction No
Schools
Elementary Schools Bryant Elementary School (Katy)
Middle Schools Woodcreek Junior High School
High Schools Katy High School
School District 30 - Katy
Others
HOA Fee Include Recreational Facilities
Restrictions Deed Restrictions
Tax ID 976203-004-009-000
Energy Description High-Efficiency HVAC,Insulated Doors,Insulated/Low-E windows,Radiant Attic Barrier
Acceptable Financing Cash Sale, Conventional, Investor
Tax Rate 3.0187
Disclosures Sellers Disclosure
Green/Energy Cert Environments for Living
Listing Terms Cash Sale, Conventional, Investor
Financing Cash Sale,Conventional,Investor
Special Listing Condition Sellers Disclosure
Read Less Info
Want to know what your home might be worth? Contact us for a FREE valuation!

Our team is ready to help you sell your home for the highest possible price ASAP

Bought with Mark Dimas Properties







