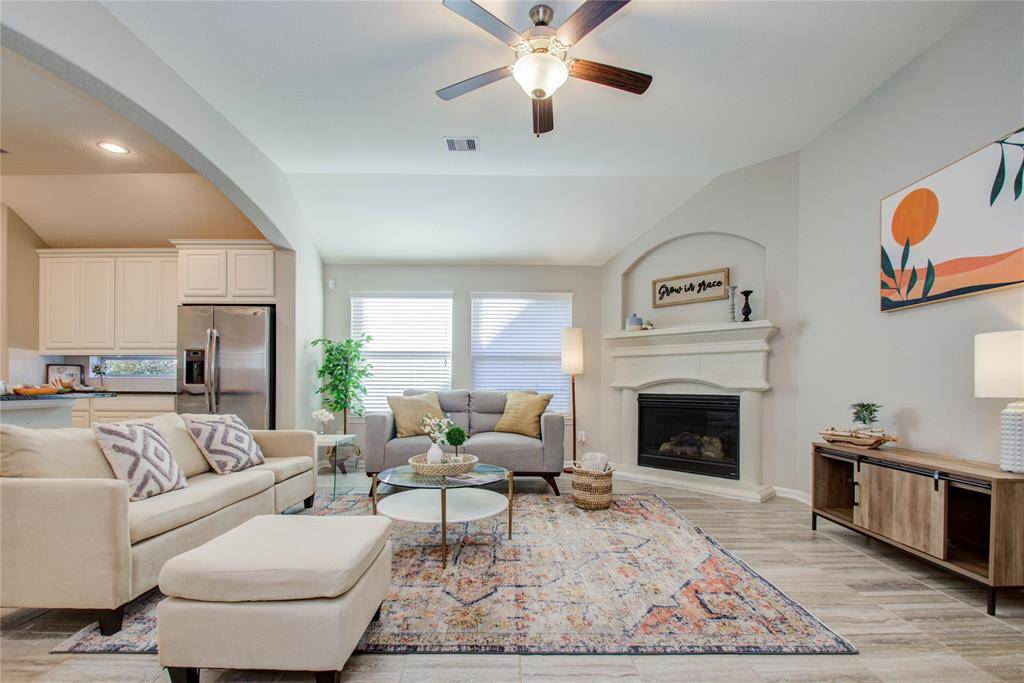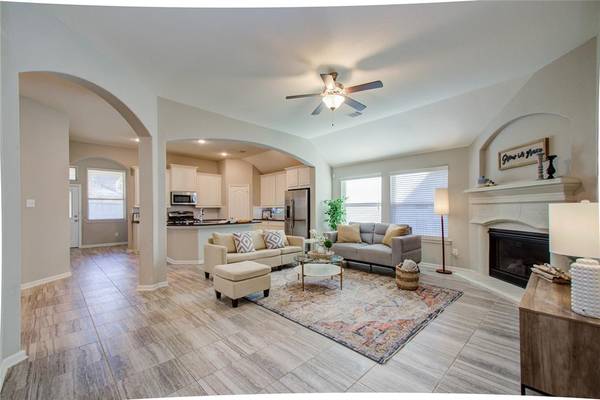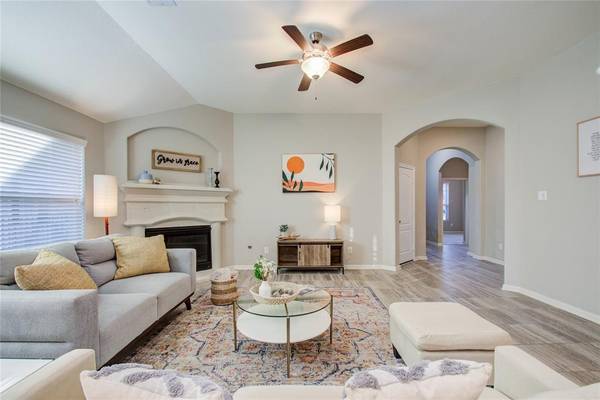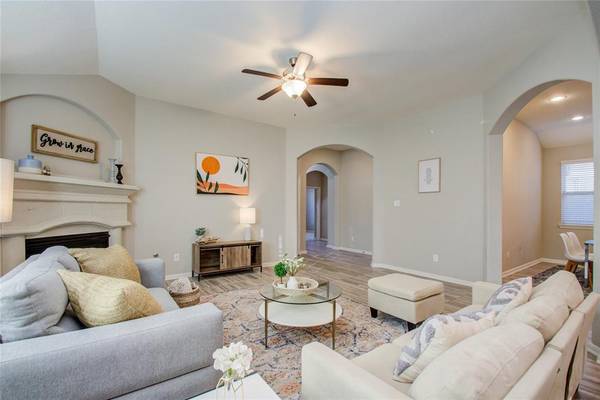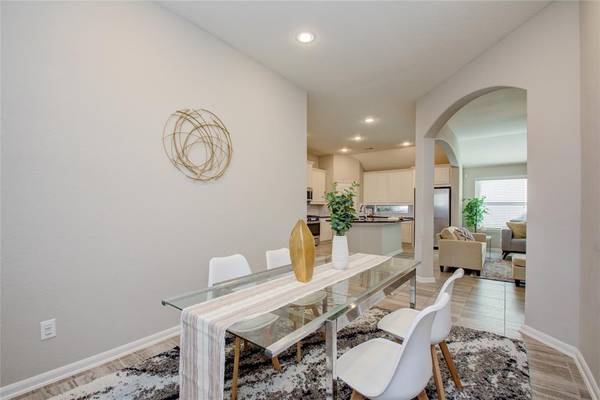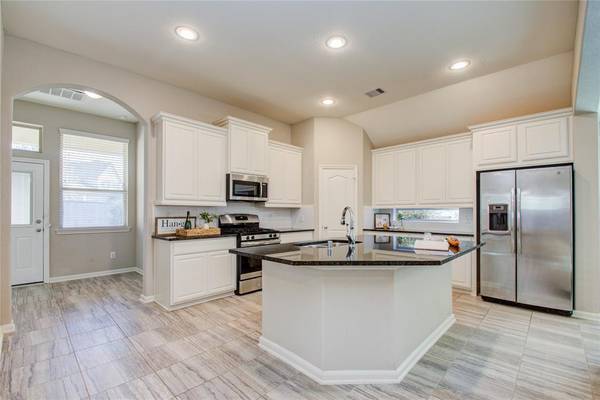$345,000
For more information regarding the value of a property, please contact us for a free consultation.
3 Beds
2 Baths
1,908 SqFt
SOLD DATE : 03/16/2023
Key Details
Property Type Single Family Home
Listing Status Sold
Purchase Type For Sale
Square Footage 1,908 sqft
Price per Sqft $193
Subdivision Wdlnds Village Sterling Ridge 89
MLS Listing ID 78419992
Sold Date 03/16/23
Style Traditional
Bedrooms 3
Full Baths 2
Year Built 2018
Annual Tax Amount $7,378
Tax Year 2022
Lot Size 7,411 Sqft
Acres 0.1701
Property Description
Multiple offer received. Best and highest due 5 pm 2/7/2023. Gorgeous single-story 3 Beds 2 Bath home located in the heart of the Woodlands, May Valley. Minutes away to Market Street, World class amenities & TOP RATED MAGNOLIA ISD schools. Spacious family room with a gaslog fire place, tons of lights. Kitchen features granite countertop island w/ pendant & under cabinet lighting! Home office/study room with french doors. Luxury master suite features bayed window overlooking backyard. Primary bath w/ tub & shower, dual vanities & walk-in closet. Large backyard with covered patio area, perfect for entertaining! Full sprinkler system & alarm system. It will go quick! Schedule your appointment today!!!
Location
State TX
County Montgomery
Area Magnolia/1488 East
Rooms
Bedroom Description All Bedrooms Down,Primary Bed - 1st Floor
Other Rooms Family Room, Formal Dining, Home Office/Study
Master Bathroom Primary Bath: Double Sinks, Primary Bath: Separate Shower
Kitchen Island w/o Cooktop, Kitchen open to Family Room, Pantry
Interior
Interior Features Drapes/Curtains/Window Cover, Fire/Smoke Alarm, High Ceiling, Refrigerator Included
Heating Central Gas
Cooling Central Electric
Flooring Carpet, Tile
Fireplaces Number 1
Fireplaces Type Gaslog Fireplace
Exterior
Exterior Feature Back Yard Fenced, Covered Patio/Deck, Patio/Deck, Sprinkler System
Garage Attached Garage
Garage Spaces 2.0
Garage Description Additional Parking, Auto Garage Door Opener
Roof Type Composition
Street Surface Concrete
Private Pool No
Building
Lot Description Subdivision Lot
Story 1
Foundation Slab
Lot Size Range 0 Up To 1/4 Acre
Sewer Public Sewer
Water Public Water
Structure Type Stone,Wood
New Construction No
Schools
Elementary Schools Cedric C. Smith Elementary School
Middle Schools Bear Branch Junior High School
High Schools Magnolia High School
School District 36 - Magnolia
Others
Senior Community No
Restrictions Deed Restrictions
Tax ID 9699-89-04500
Ownership Full Ownership
Energy Description HVAC>13 SEER,Insulated/Low-E windows,Insulation - Blown Fiberglass,Radiant Attic Barrier
Acceptable Financing Cash Sale, Conventional
Tax Rate 2.1386
Disclosures Sellers Disclosure
Green/Energy Cert Energy Star Qualified Home, Home Energy Rating/HERS
Listing Terms Cash Sale, Conventional
Financing Cash Sale,Conventional
Special Listing Condition Sellers Disclosure
Read Less Info
Want to know what your home might be worth? Contact us for a FREE valuation!

Our team is ready to help you sell your home for the highest possible price ASAP

Bought with Blackshear Realty


