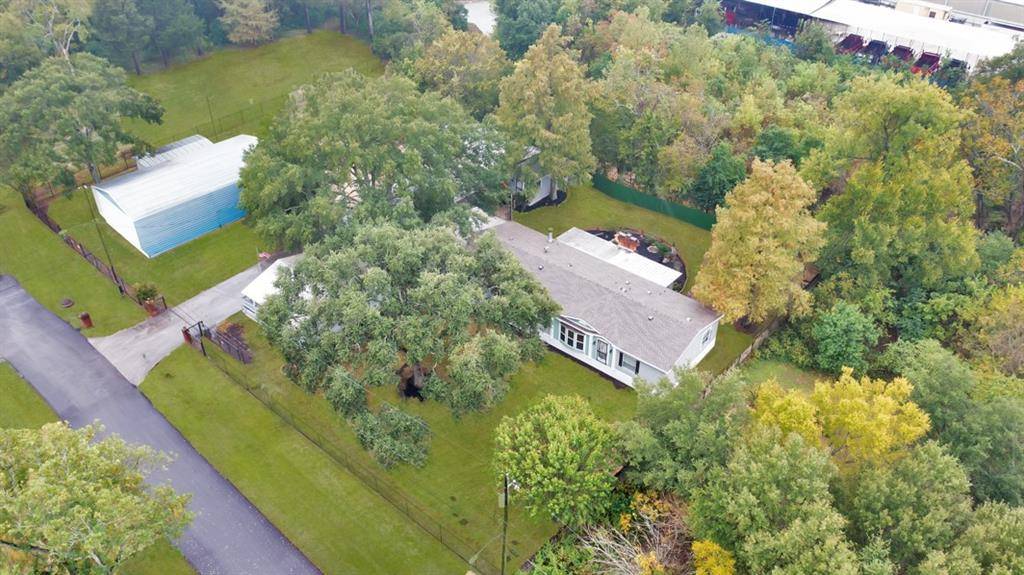$399,999
For more information regarding the value of a property, please contact us for a free consultation.
3 Beds
2 Baths
2,016 SqFt
SOLD DATE : 03/07/2023
Key Details
Property Type Single Family Home
Listing Status Sold
Purchase Type For Sale
Square Footage 2,016 sqft
Price per Sqft $198
Subdivision Farrington Place Sec 02
MLS Listing ID 73371188
Sold Date 03/07/23
Style Traditional
Bedrooms 3
Full Baths 2
Year Built 1993
Annual Tax Amount $738
Tax Year 2021
Lot Size 0.934 Acres
Acres 0.9336
Property Description
This well maintained home is located on just under an acre lot in a quiet neighborhood minutes from downtown and IAH airport. The main house recently had several upgrades and replacements: New paint, flooring and skirting in 2022, roof replaced in 2020, and A/C outdoor unit was recently replaced. The small house in front is approx 800 sft and could be renovated into an office or guest suite. The over-sized 3 car garage/workshop with carport is located in the back next to a small bldg that could be used as storage or a small business office. Included is a approx. 30'x60' metal building with electric and 2 large overhead doors. This land has a well for irrigation and includes lots 202, 203, and 204. The property includes electric gate and a camera system. This property is located across the street from 2 other lots for sale by the same owner. NO HOA, NO RESTRICTIONS!!!
Location
State TX
County Harris
Area Aldine Area
Rooms
Bedroom Description All Bedrooms Down
Other Rooms Breakfast Room, Family Room, Formal Dining, Formal Living
Interior
Interior Features Alarm System - Leased, Alarm System - Owned, Crown Molding, Fire/Smoke Alarm, Refrigerator Included
Heating Central Gas
Cooling Central Electric
Flooring Carpet, Laminate, Vinyl Plank
Fireplaces Number 2
Fireplaces Type Gaslog Fireplace, Wood Burning Fireplace
Exterior
Exterior Feature Covered Patio/Deck, Partially Fenced, Patio/Deck, Porch, Private Driveway, Storage Shed, Workshop
Garage Detached Garage, Oversized Garage
Garage Spaces 3.0
Carport Spaces 3
Garage Description Additional Parking, Auto Garage Door Opener
Roof Type Composition
Street Surface Asphalt
Accessibility Automatic Gate
Private Pool No
Building
Lot Description Cleared
Faces East
Story 1
Foundation Block & Beam
Lot Size Range 1/2 Up to 1 Acre
Sewer Public Sewer
Water Public Water
Structure Type Wood
New Construction No
Schools
Elementary Schools Escamilla Elementary School
Middle Schools Hambrick Middle School
High Schools Macarthur High School (Aldine)
School District 1 - Aldine
Others
Senior Community No
Restrictions No Restrictions
Tax ID 068-041-009-0202
Acceptable Financing Cash Sale, Conventional, FHA
Tax Rate 2.5119
Disclosures No Disclosures
Listing Terms Cash Sale, Conventional, FHA
Financing Cash Sale,Conventional,FHA
Special Listing Condition No Disclosures
Read Less Info
Want to know what your home might be worth? Contact us for a FREE valuation!

Our team is ready to help you sell your home for the highest possible price ASAP

Bought with RE/MAX Real Estate Assoc.







