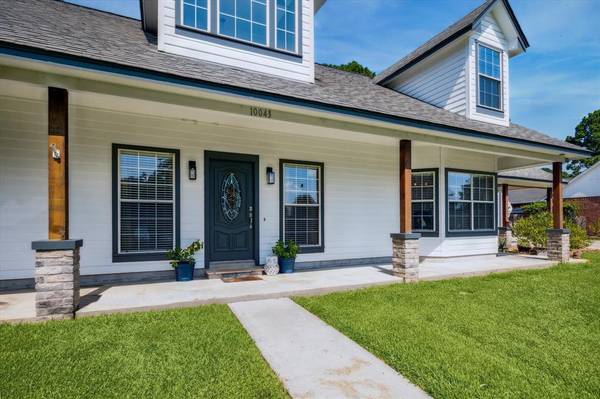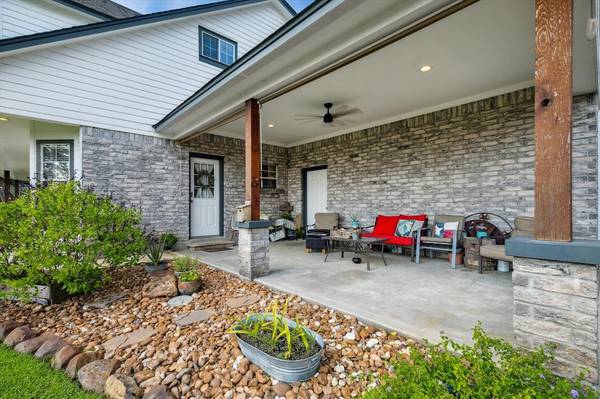
3 Beds
3.1 Baths
2,662 SqFt
3 Beds
3.1 Baths
2,662 SqFt
Key Details
Property Type Single Family Home
Listing Status Active
Purchase Type For Sale
Square Footage 2,662 sqft
Price per Sqft $225
Subdivision Twin Shores
MLS Listing ID 29130634
Style Traditional
Bedrooms 3
Full Baths 3
Half Baths 1
HOA Fees $600/ann
HOA Y/N 1
Year Built 2001
Annual Tax Amount $8,749
Tax Year 2023
Lot Size 0.425 Acres
Acres 0.425
Property Description
Location
State TX
County Montgomery
Area Lake Conroe Area
Rooms
Bedroom Description Primary Bed - 1st Floor
Other Rooms Breakfast Room, Family Room, Gameroom Up, Home Office/Study
Kitchen Island w/ Cooktop, Pantry
Interior
Heating Central Gas
Cooling Central Electric
Flooring Carpet, Tile, Wood
Fireplaces Number 1
Fireplaces Type Freestanding
Exterior
Exterior Feature Covered Patio/Deck, Patio/Deck, Porch
Garage Attached Garage, Oversized Garage
Garage Spaces 4.0
Pool Gunite, In Ground
Waterfront Description Lake View
Roof Type Composition
Private Pool Yes
Building
Lot Description Water View
Dwelling Type Free Standing
Faces East
Story 2
Foundation Slab
Lot Size Range 1/4 Up to 1/2 Acre
Water Water District
Structure Type Brick,Cement Board
New Construction No
Schools
Elementary Schools Lagway Elementary School
Middle Schools Robert P. Brabham Middle School
High Schools Willis High School
School District 56 - Willis
Others
HOA Fee Include Other
Senior Community No
Restrictions Deed Restrictions
Tax ID 9350-02-01800
Ownership Full Ownership
Energy Description Ceiling Fans
Acceptable Financing Cash Sale, Conventional, FHA, VA
Tax Rate 2.2658
Disclosures Exclusions, Mud, Sellers Disclosure
Listing Terms Cash Sale, Conventional, FHA, VA
Financing Cash Sale,Conventional,FHA,VA
Special Listing Condition Exclusions, Mud, Sellers Disclosure








