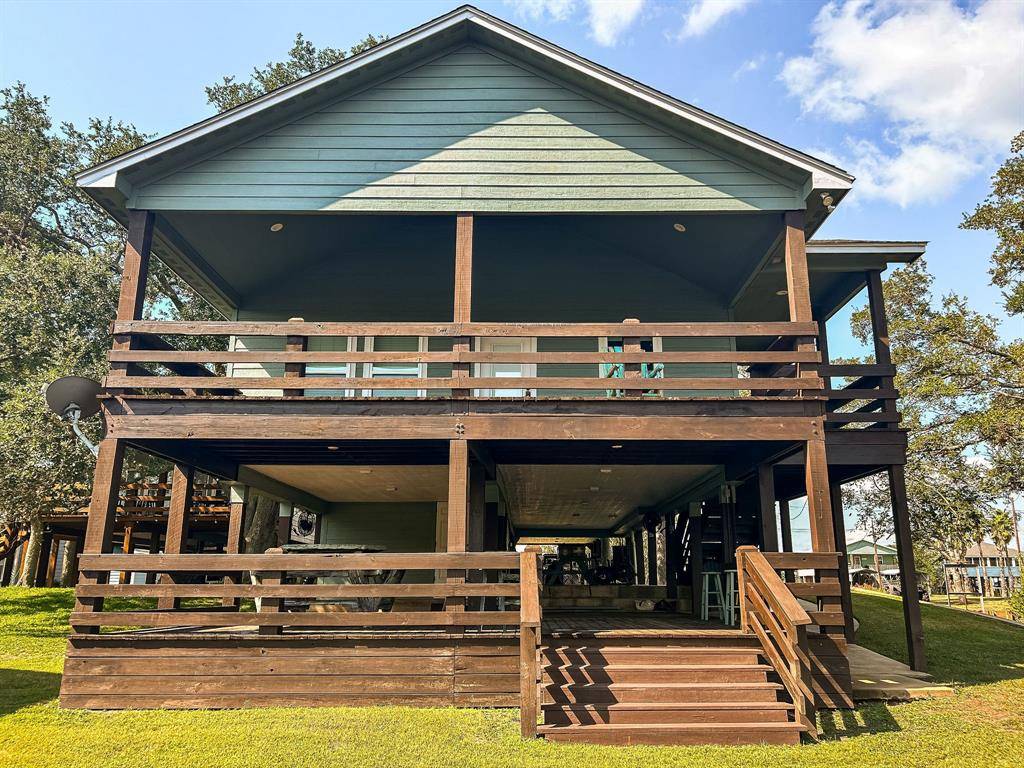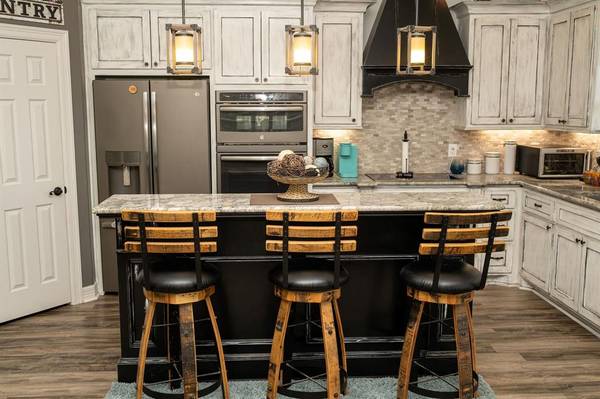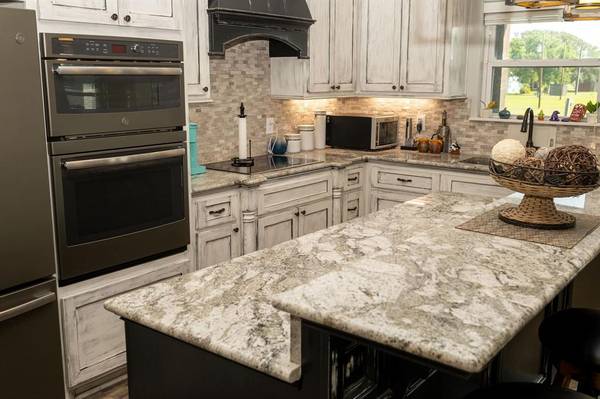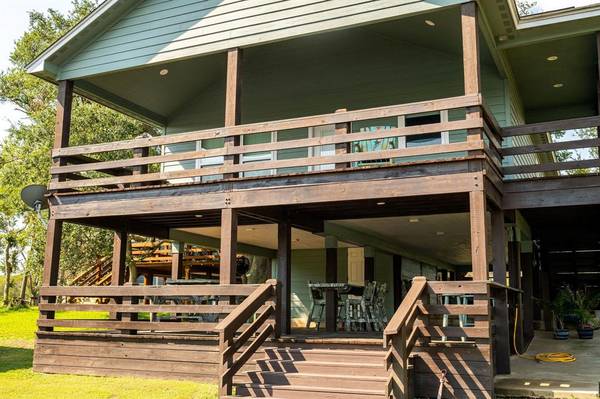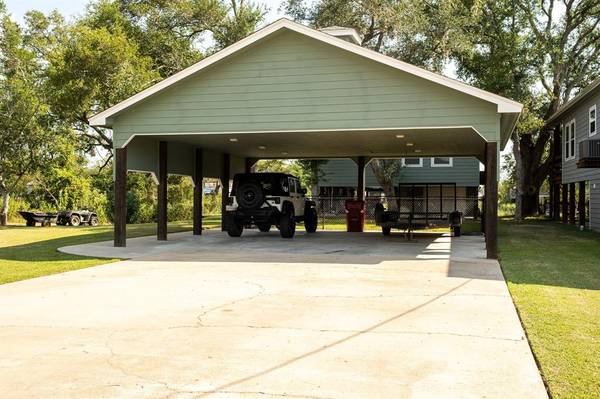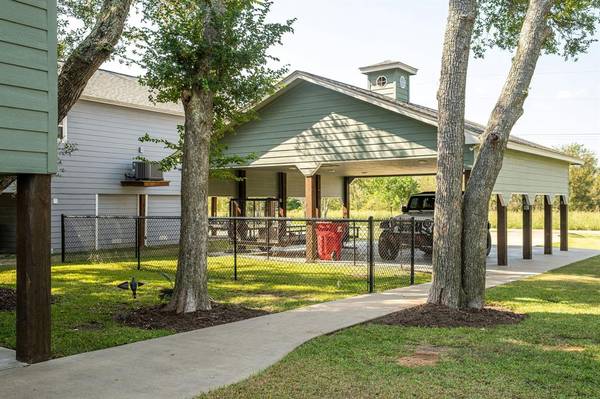
2 Beds
2 Baths
1,073 SqFt
2 Beds
2 Baths
1,073 SqFt
Key Details
Property Type Single Family Home
Listing Status Pending
Purchase Type For Sale
Square Footage 1,073 sqft
Price per Sqft $358
Subdivision Live Oak Bend Sec Ii
MLS Listing ID 63418696
Style Other Style
Bedrooms 2
Full Baths 2
HOA Fees $100/ann
HOA Y/N 1
Year Built 1975
Annual Tax Amount $4,559
Tax Year 2024
Lot Size 8,494 Sqft
Acres 0.195
Property Description
A well-constructed carport addition adds to the home's appeal and provides shelter for your vehicles. Located just a quick drive from Sargent Beach, this home is perfect for those seeking a peaceful retreat without sacrificing access to coastal fun. Don’t miss your chance to own this beautiful property!
Location
State TX
County Matagorda
Rooms
Bedroom Description All Bedrooms Up
Master Bathroom Primary Bath: Double Sinks, Vanity Area
Kitchen Kitchen open to Family Room
Interior
Interior Features Refrigerator Included
Heating Central Electric
Cooling Central Electric
Exterior
Exterior Feature Back Yard Fenced, Partially Fenced, Patio/Deck, Porch
Carport Spaces 4
Garage Description Additional Parking, Boat Parking, Double-Wide Driveway
Waterfront Description Bulkhead,Pier,Riverfront
Roof Type Composition
Street Surface Asphalt
Private Pool No
Building
Lot Description Waterfront
Dwelling Type Free Standing
Story 1
Foundation On Stilts
Lot Size Range 0 Up To 1/4 Acre
Sewer Public Sewer
Water Water District
Structure Type Cement Board
New Construction No
Schools
Elementary Schools Van Vleck Elementary School
Middle Schools Van Vleck Junior High School
High Schools Van Vleck High School
School District 134 - Van Vleck
Others
Senior Community No
Restrictions Deed Restrictions
Tax ID 38860
Tax Rate 2.0345
Disclosures Mud, Sellers Disclosure
Special Listing Condition Mud, Sellers Disclosure



